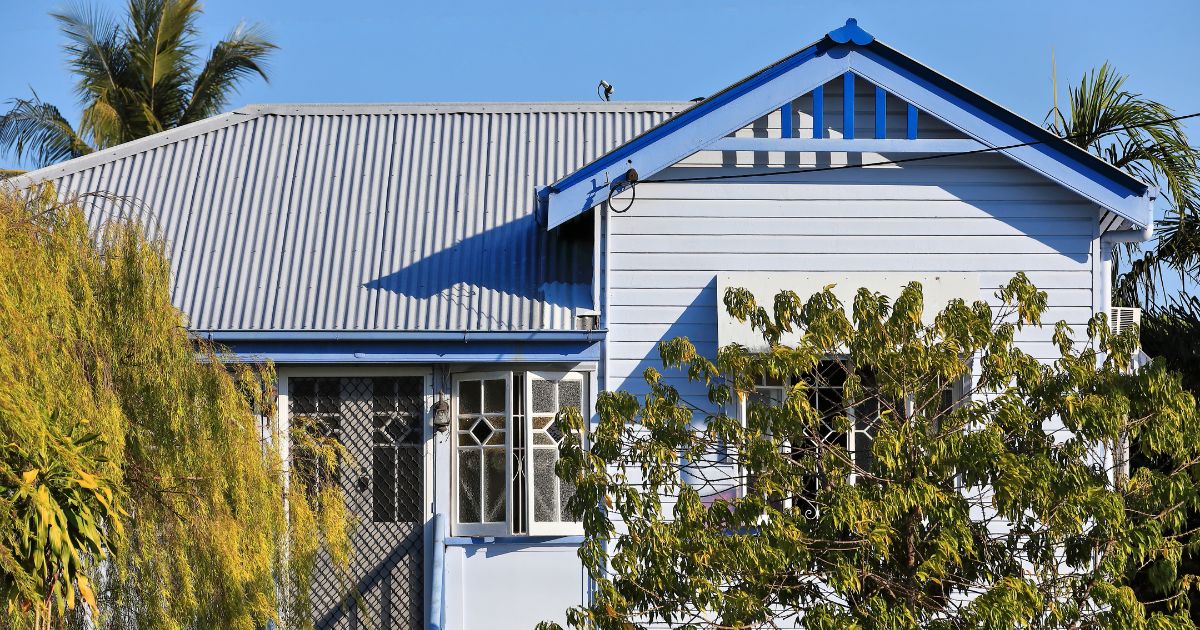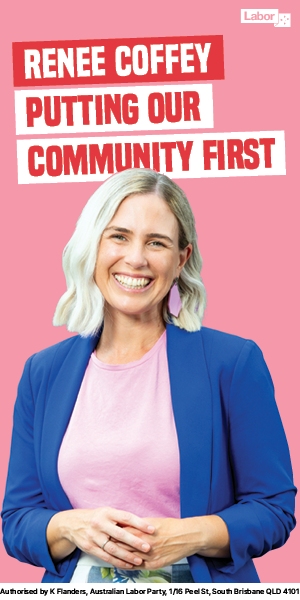University of Queensland PhD student, Lisa Kuiri, is inviting readers to participate in her research project Adaptable Housing for Australian Households by completing a 10 min survey.
Have you recently walked down a street in your suburb and noticed another house has been demolished, leaving a vacant lot? Most likely, the new house to replace it will be much bigger than the old, as contemporary Australian houses are the biggest in the world – an average of 229 sqm, just larger than those in the USA and much larger than the average size house in England or Europe.
Often, the drive to build big is based on owners capitalising on the house sale when it comes time to sell again. However, the problem with a house being viewed as a financial asset and focussing on what features will help sell it in the current market is that choices about the house design may not lead to the house living a longer life than the previous one. Or being suitable for other types of households than the couple with children household.
Do we really need more new houses that have rooms dictated by market trends, such as two living areas, a bathroom for each bedroom, mud room, two car garage with space for one or two more on the lot, alfresco space for outdoor dining, but on a lot with hardly any space for veggie garden let alone a tree? Or do we need more places to live for young people wanting to live near their work who don’t own a car, starter homes for one or two people, adults wishing to live independently but share the costs of running a dwelling, a family that has an elderly parent living with them, single women over the age of 55, couples wishing to downsize and stay in their neighbourhood but can’t find anything suitable?
There needs to be more diversity and flexibility in new dwelling design that accommodates these and other households’ needs. There is limited knowledge of what the features of dwellings for these household types are. In addition, how could a family house change into a home for other household types?
Another issue with building the same kind of houses over and over is that the materials they are constructed from are wasted at the end of one building’s lifecycle.
Conventional house construction methods are based on a linear ‘take-make-waste’ model of using natural resources to make steel, concrete, and bricks, which is an unsustainable approach on a planet of finite natural resources and increasing population. The common practice of house demolition and building new, otherwise known as knock-down-rebuild, reduces building materials to rubble in landfill – even if parts of the house still have years of service life left in them. Construction and demolition material from the Australian housing industry comprises a significant 44% of waste in landfill, which has urged more attention to recycling more building materials in Australia. However, recycling is a downcycling process, where a building component is broken or shredded into smaller pieces and no longer remains in its original form. For example, recycling concrete involves smashing it into smaller pieces for use as road base or aggregate. There needs to be other creative ways that building materials and components can be kept in use for longer, in the form they were originally intended for.
A logical way to keep construction materials in use for longer is to have buildings that last longer. One way houses have lasted longer is when they are flexible to household needs. Certain types of houses have proven to be adaptable to households’ needs over time: London cottages, Victorian terrace houses in the USA and here in Australia, timber Queenslanders. The flexibility feature of these houses is that their rooms are of equivalent size, around 3m wide and 3.6m long (or larger) and can be used for different purposes such as living, bedroom, dining, and study. Or the wall between two rooms can be removed, and a double-sized room becomes a living room. Queenslanders are not only flexible in the ways that rooms can used differently over time. Being constructed in timber, they are very adaptable buildings. They can be lifted to build more rooms underneath, moved to one side of a lot to divide it to make room for another house, extended by adding more rooms at the back, sides, or front, and have their verandas enclosed to create more rooms; or be moved entirely to another location. Imagine building new dwellings this way to have as much flexibility and adaptability as the humble timber Queenslander!
I’m researching these topics for my PhD at the School of Architecture, Design and Planning at The University of Queensland. To understand the needs of diverse types of households and how they change over the life course of the occupants, I am collecting information from participants using an anonymous online survey.
If you’d like to participate in the Adaptable Housing for Australian Households research project, please click the link. It usually takes participants only 10 minutes to answer the mostly multiple-choice questions. Participants who take the time to write responses to describe their dwelling needs and how they’ve adapted their home are very much appreciated!
I am particularly keen to have responses from 18 to 34-year-olds, share-house dwellers, and people over 75.
Survey here https://survey.app.uq.edu.au/adaptable-


