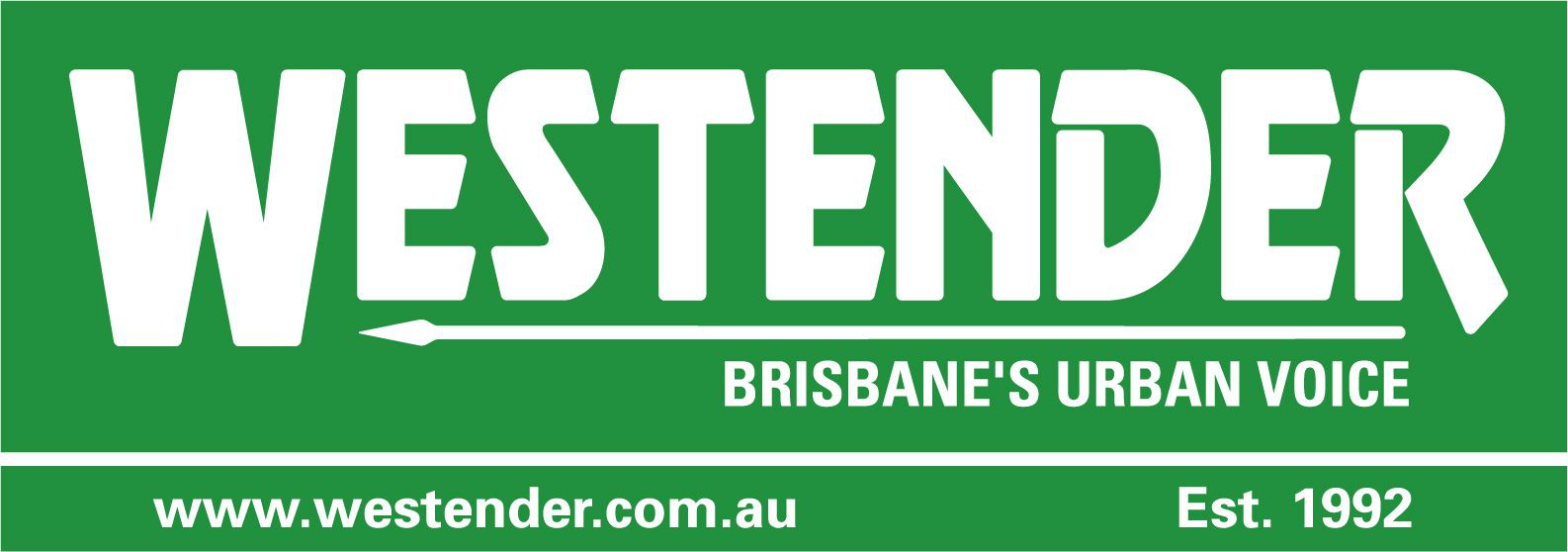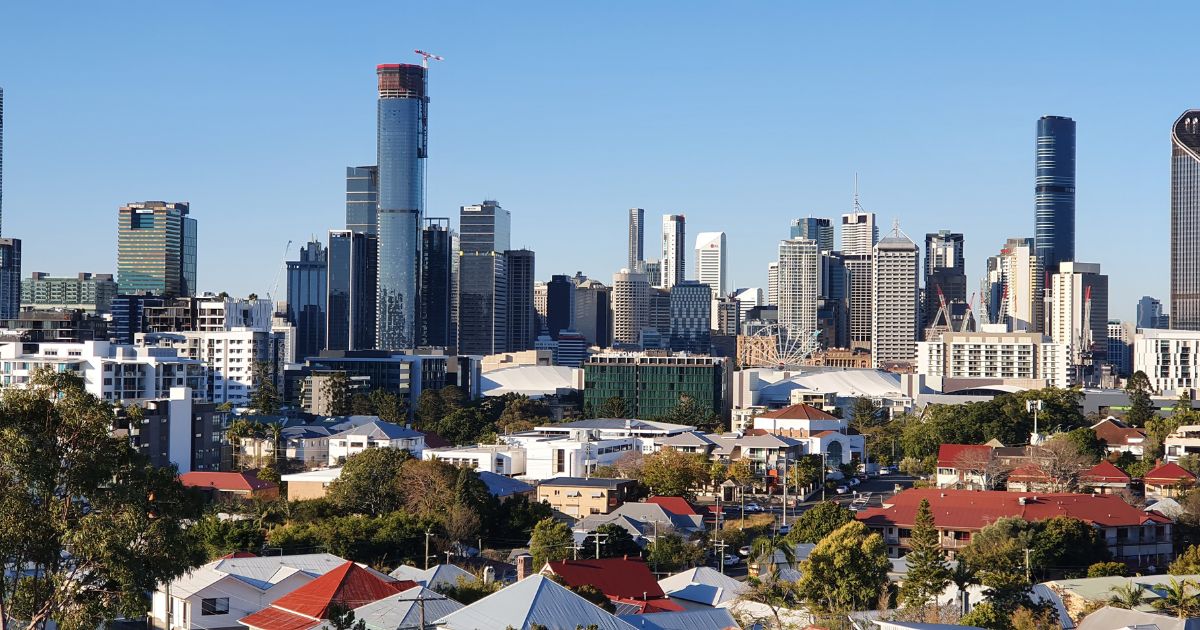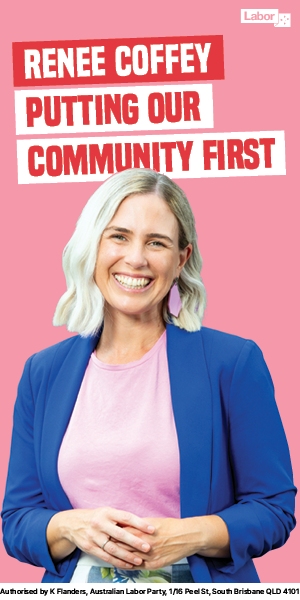In Part 3 of her series, urban researcher Rachel Gallagher explains how exclusionary zoning has come to cover most of Brisbane’s residential land.
How did exclusionary zones cover most of Brisbane’s residential land?
Brisbane is a low density city, and this is a legacy of historic planning decisions.
The first attempt to regulate urban development in Brisbane was the Undue Subdivision of Land Act 1885 (Qld), following increasing concern about the condition of housing in inner city areas. Tenements and cottages on small parcels of land were viewed as increasing the risk of disease and fire, and the new legislation required residential dwellings to be constructed on land of at least 16 perches (405m2). This arguably legislated the way to urban sprawl by banning the kind of terraced housing seen in Melbourne and Sydney.
Brisbane’s planning schemes have always allowed higher density development in some areas of the city. Over time, however, the amount of land in a zone allowing higher density development has declined.
The city’s first formal planning instrument was gazetted in 1965 and contained a single residential zone, where houses and duplexes were allowed and all other dwellings, including townhouses and apartments, were allowed with local government consent.
The 1971 plan introduced three residential zones (A, B and C), with the Residential C zone allowing mixed use (commercial and residential) development provided the residential component was at least 50% of the gross floor area.
The six-pack is a product of this time. In this post-war period, walk-up apartments were allowed where they complied with height and setback requirements. As a result, the six-pack with the size and bulk of a freestanding house was born.

The six-pack apartment has been highly stigmatised, but, where they still exist, provide affordable housing in some of Australia’s most expensive suburbs.
The 1987 planning scheme removed the Residential C zone and divided the Residential B zone into several sub-zones. The Residential B zone in the Brisbane Town Plan 1987 was the only zone where apartment buildings were allowed, and it applied to much of Brisbane’s inner city. Height limits varied depending on location and minimum lot sizes.
In contrast, the Residential A zone—the predominant residential zone across the city at the time—expressly prohibited apartment buildings stating that “existing and future residential will be able to choose their place of residence with confidence that the area will be free from intrusion by incompatible uses.” (BCC 1987, p. 16).
It is the belief that higher density housing is incompatible with low density housing that underpins exclusionary zoning.
Council committed to a review of the Residential B zone in the 1990s, with residents of inner-city suburbs establishing committees to “…work with the council on ways to guard against unwanted ‘six-pack’ style unit developments.” (Courier Mail, 17 January 1994). As a result, zoning in Brisbane continued its trend in becoming more and more exclusionary.
At the same time, proposals to rezone neighbourhoods for higher density are met with significant community resistance – even in locations where a little density makes sense. One example is the 2001 proposal to rezone 400 metres from the Holland Park West busway station, to allow townhouses and unit complexes of up to three storeys. The proposal was canned due to a community campaign. The petition organiser was quoted saying that townhouses and low-rise apartments would cause “… increases in crime with the increased population. We are looking at becoming potential slum areas.” (Southern News, 23 August 2001). Unfortunately, it is these kinds of falsehoods that often provide the foundations for exclusionary zoning.
It should also be noted that while evidence shows that the removal of exclusionary zoning practices does lower rents, it is not sufficient to ensure affordability. Increasing housing supply will only restore housing affordability slowly. A significant increase in the number of public housing dwellings is a long-term solution.
READ PARTS ONE AND TWO HERE
PART ONE – What is inclusionary zoning and how is it different to social housing?
PART TWO – What is exclusionary zoning and how is it designed to make neighbourhoods unaffordable.
Cover image, Jan Bowman, story image by Rachel Gallagher


