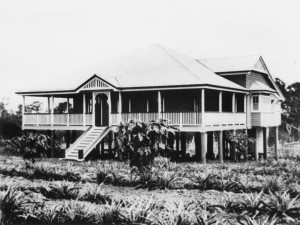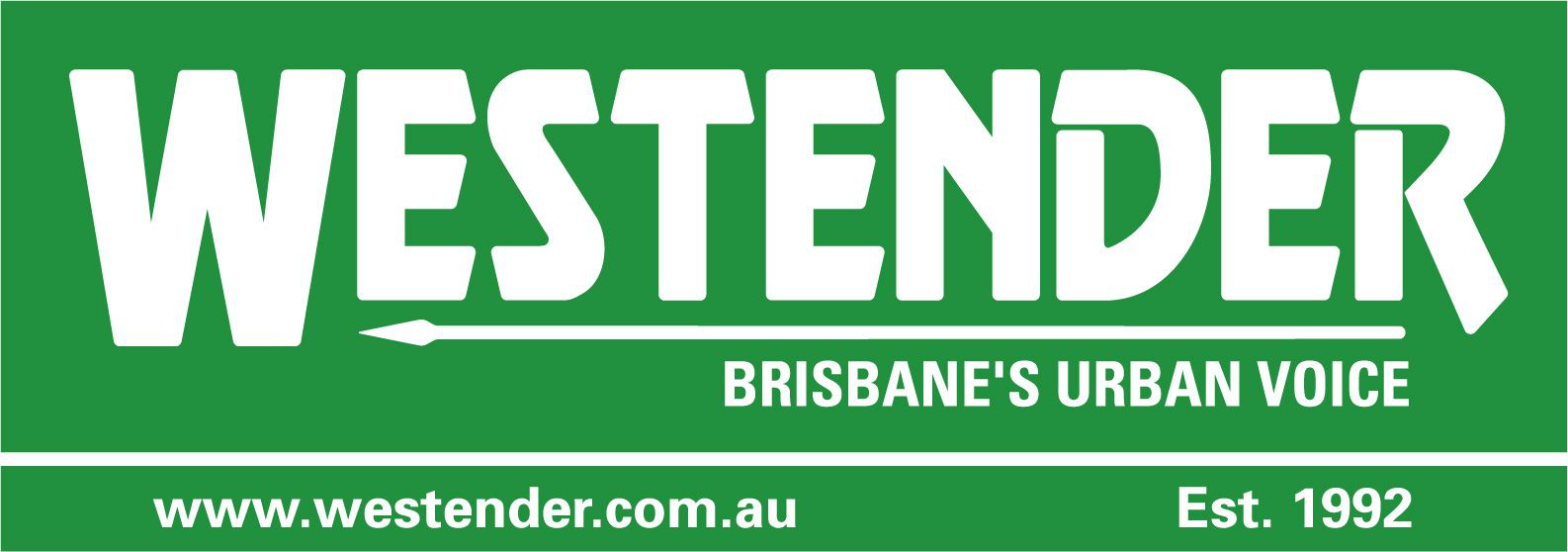 Brisbane’s inner suburbs have some of the best examples of this state’s unique timber architecture. But for such a sought-after style of house there’s almost no consensus on what we should and shouldn’t call a “Queenslander”. Real estate agents know that adding the term to an advert can spike the enquiry levels. Builders are working the word into their descriptions in fairly imaginative ways (one applies the name to brick homes with timber-gabled facades – really?)
Brisbane’s inner suburbs have some of the best examples of this state’s unique timber architecture. But for such a sought-after style of house there’s almost no consensus on what we should and shouldn’t call a “Queenslander”. Real estate agents know that adding the term to an advert can spike the enquiry levels. Builders are working the word into their descriptions in fairly imaginative ways (one applies the name to brick homes with timber-gabled facades – really?)
Maybe if it’s built north of the Tweed any house can legitimately share the title. But today we thought we’d ask you to share your thoughts: what makes a Queenslander a Queenslander? Surely there are four key elements: it’s elevated from the ground, has a hardwood frame and softwood linings, the main materials are timber and tin, and it has a verandah.
Looking back into our history there were plenty of practical reasons for elevating the homes: to keep residents cool in summer, to allow easy construction on sloping land, to avoid floods, and to keep the timber away from termites. Under the house used to be a place for playing out of the sun, hanging the washing and a bed for the dog (or even a not-so-welcome relative). In “modern” times we saw this as an opportunity for extra space for media rooms, studies and garages. Are these still Queenslanders?
During our early years there were plenty of variations on timber home designs. Those built from 1859 to 1901 are often called Colonials (for our time as a colony). Bungalow is the common term for the next generation of styles that were usually more elaborate and included gabled, asymmetrical facades. In the 1920’s we adopted elements of the Californian Bungalows – even way back then we were taking design cues from the USA. You’ll also hear them called “inter-war Queenslanders” and there’s a huge range of designs built through this era. Those with an eye for detail can often date a home from its verandah posts, balustrades and windows. How simple was life when to keep up with the Joneses you just needed a bullnose tin sunhood?!
Not surprisingly the Great Depression saw more simplicity and conservatism in design and by 1933 bricks were considered a modern option. Fibro was first manufactured in Queensland in 1936 and its easy-care maintenance meant it quickly became a popular cladding material. We’re still ripping the toxic stuff out of homes today.
If you’d like a very thorough read on the topic try “Brisbane House Styles 1880 to 1940” by Judy Gale Rechner (1998). Maybe every real estate agent should have a copy so we can get the terminology right! There’s no doubt we’re proud of our Queenslanders and their rich history – whatever the name means to you.
Rob Honeycombe – Bees Nees Realty.


Latest Comments